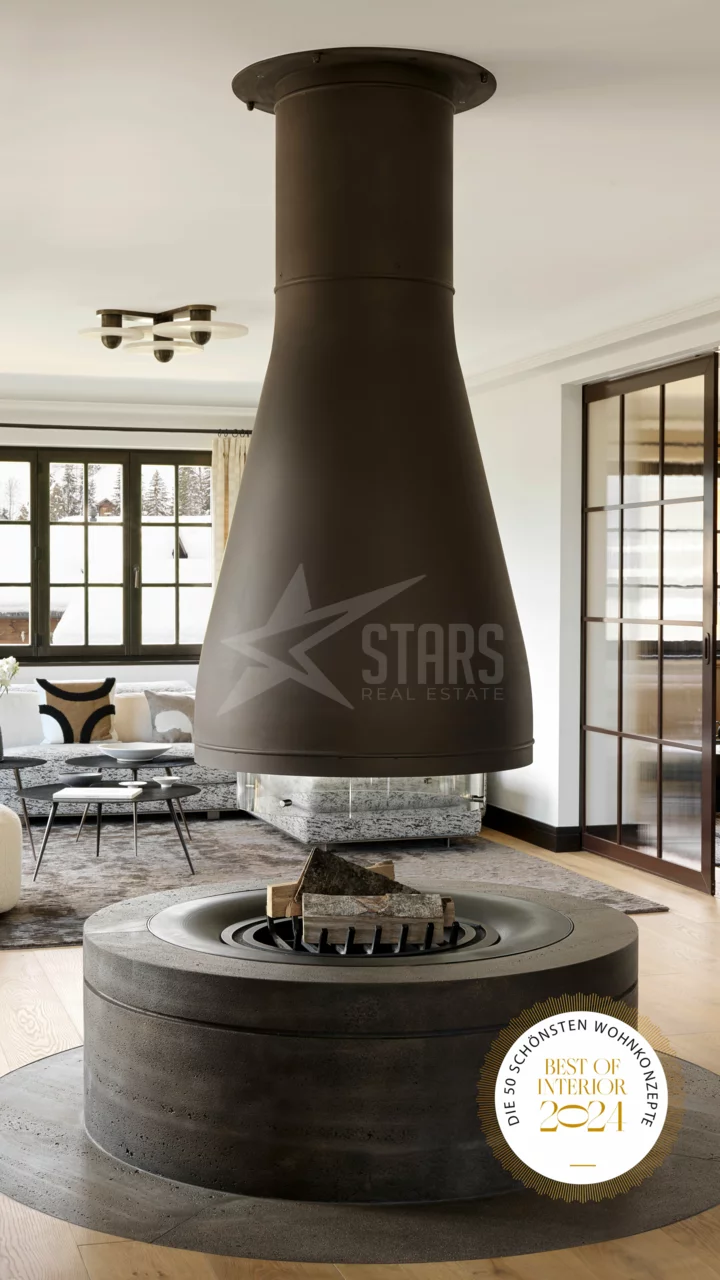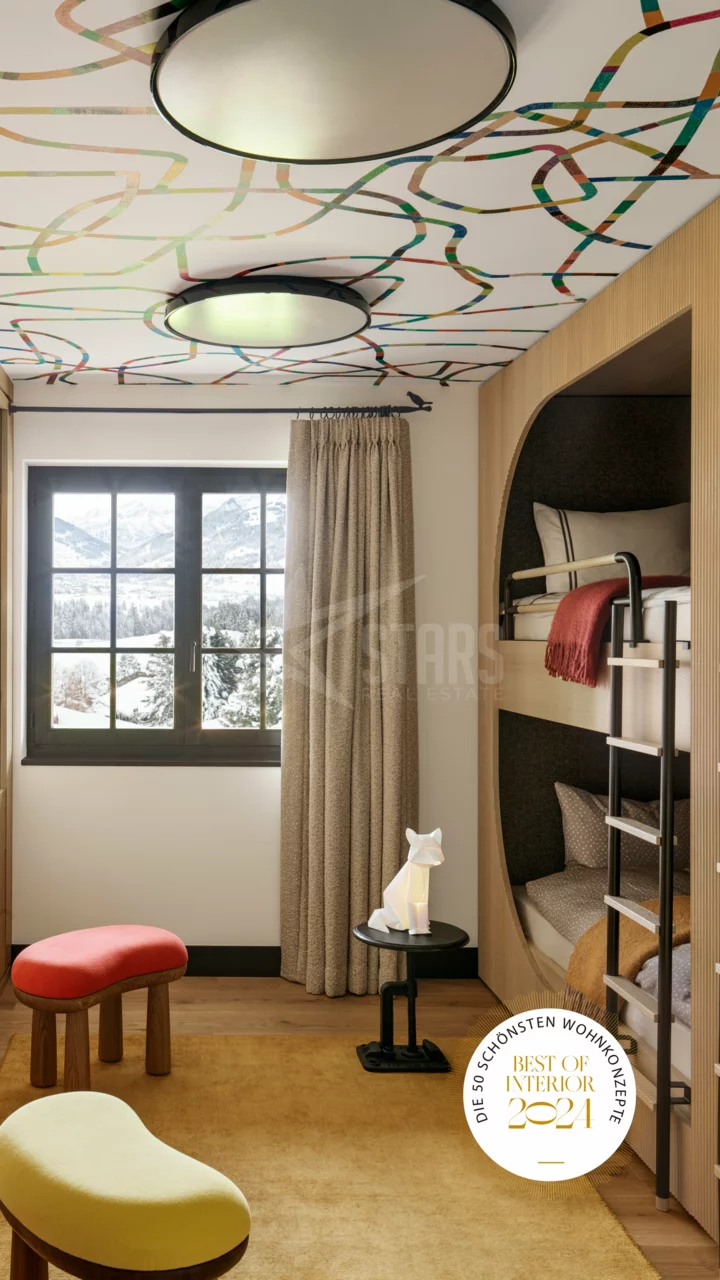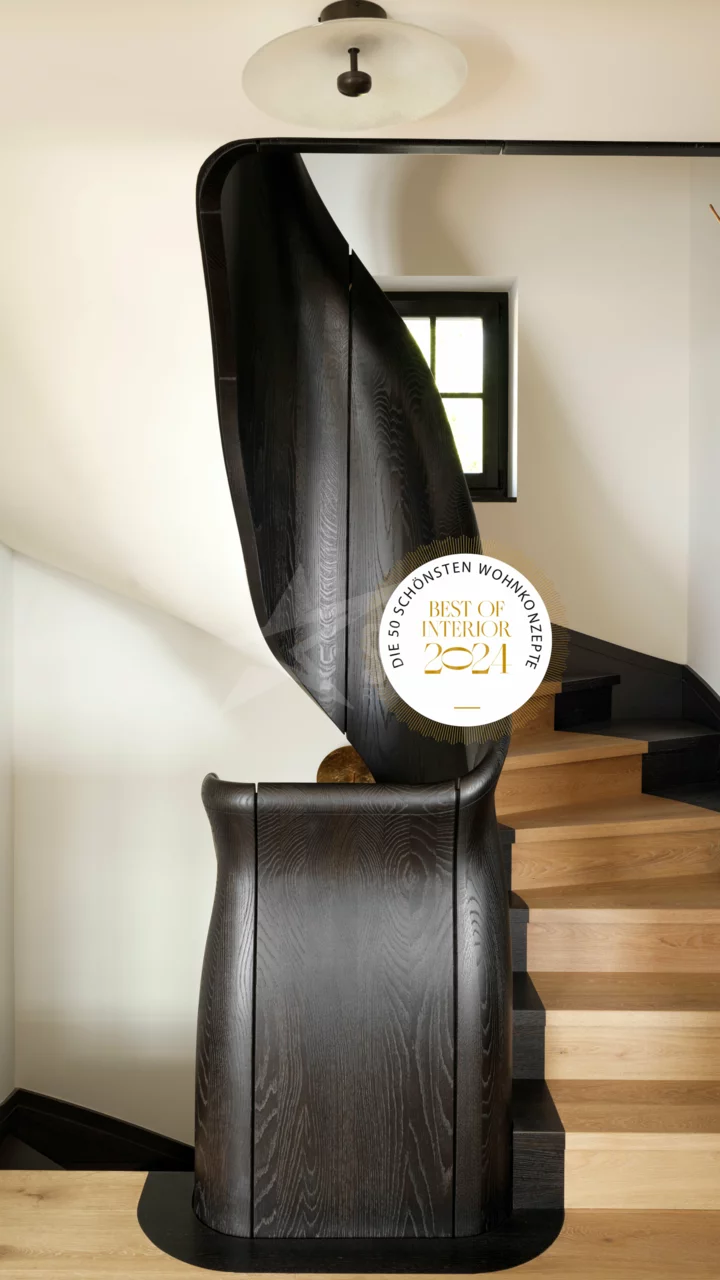2024-03-05
Mountain Ash: a non-Chalet Chalet by Sandra Hinton
Mountain Ash is emblematic of the way Sandra Hinton works.
Picture a vacation home for 3 families, regularly used both in winter and summer and located in Crans Montana, Switzerland.
Since three families use the house, the private spaces had to be designed to match the preferences and individual tastes of the residents.
At the same time, a common thread needed to be maintained to give the house a cohesive appearance.
Layout revised
 Almost everything was removed and redesigned. The entire layout was revised: we created three additional bedrooms and three additional bathrooms, completely redesigned the staircase, extended the balcony on the first floor, and installed two large sliding windows. Additionally, another fireplace was built in the master bedroom.
Almost everything was removed and redesigned. The entire layout was revised: we created three additional bedrooms and three additional bathrooms, completely redesigned the staircase, extended the balcony on the first floor, and installed two large sliding windows. Additionally, another fireplace was built in the master bedroom.
Comprehensive improvements were made regarding floors, electrical and heating systems (including the installation of geothermal probes), bathrooms (with steam showers), kitchen, lighting, built-in closets, and the sauna room.
Particularly curious was the bedroom with twelve beds and its accompanying bathroom with four showers and four sinks. Furthermore, we also transformed the notable fireplace, designed in the shape of a cube that was partially obstructing the view of the valley.
A special challenge
 The design, production, and installation of the staircase posed a special challenge. It was necessary to transform an existing staircase with quarter turns and a square staircase opening into a half-turn staircase with a semi-circular staircase opening. The original concrete structure had to be selectively adapted to allow for the solid installation of the spiral staircase stringer weighing almost a ton while ensuring comfortable walking comfort. This gives the staircase the character of a three-dimensionally free-formed art object, made of solid oak wood with an elegantly brushed and darkly stained surface. A light oak parquet runner adorns the path from the basement to the attic. The production required state-of-the-art technology, starting from the dimensional measurement using a 3D scanner, through CAD modeling for planning and virtual walkthroughs of the staircase, to machining on a 5-axis CNC machine.
The design, production, and installation of the staircase posed a special challenge. It was necessary to transform an existing staircase with quarter turns and a square staircase opening into a half-turn staircase with a semi-circular staircase opening. The original concrete structure had to be selectively adapted to allow for the solid installation of the spiral staircase stringer weighing almost a ton while ensuring comfortable walking comfort. This gives the staircase the character of a three-dimensionally free-formed art object, made of solid oak wood with an elegantly brushed and darkly stained surface. A light oak parquet runner adorns the path from the basement to the attic. The production required state-of-the-art technology, starting from the dimensional measurement using a 3D scanner, through CAD modeling for planning and virtual walkthroughs of the staircase, to machining on a 5-axis CNC machine.
A matter of pride
 We are particularly proud of the staircase and the children's room, and that the aforementioned wishes of the clients were fulfilled. It conveys the feeling of a chalet but does not look like one, and I am convinced that this is an emerging trend. Due to climate change, people increasingly want to spend their summers in the mountains but desire lighter and less wintry interiors. Such an interior is timeless, elegant, and stylish. It appears sophisticated but not ostentatious.
We are particularly proud of the staircase and the children's room, and that the aforementioned wishes of the clients were fulfilled. It conveys the feeling of a chalet but does not look like one, and I am convinced that this is an emerging trend. Due to climate change, people increasingly want to spend their summers in the mountains but desire lighter and less wintry interiors. Such an interior is timeless, elegant, and stylish. It appears sophisticated but not ostentatious.
Moreover, I recently found out that our project was nominated for “Best of Interior 2024” and I am beyond honored and excited. We are amongst 49 other designers and the talent pool must be incredible, which makes this realisation even more special. I'm looking forward the results of the competition in october!
Did you like this article? Find its illustrated version and all our content on Linkedin or Instagram and take a look at our properties for sale and for rent on our website.

